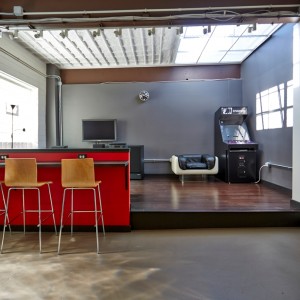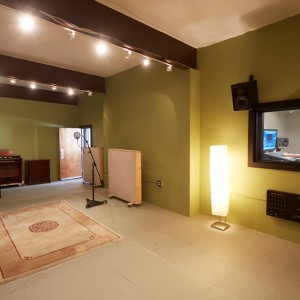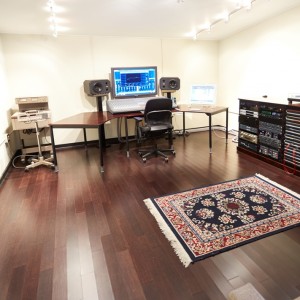
News
November 6, 2015 : Meat Locker
The meat locker is a is a dual isolation room with 2 separate spaces. The walls are filled with 6 inches of cork creating an acoustically dead interior. Oh, when we say meat locker we really mean it. No, no, its way in the back there. Keep looking, you’ll find it.
News
August 10, 2015 : Lounge

The lounge is spacious and comfortable with various seating areas for eating, relaxing, or whatever one does in the space chair. There is also a TV, a multi arcade machine, and a pour over kettle coupled with a hand grinder for those who take coffee way too seriously.
News
: Live Room

The live room is 532 sq ft with 12 ft ceilings. It is tied to the control room and “meat locker” isolation rooms via 3 custom mic panels. All line power is provide though ground isolated outlets. The power is clean and mostly interference free. A quality necessary to prevent Natalie Merchant from blasting through your speakers from that nearby radio station. The space is lively yet warm.
All audio connections in the studio are made with quad multi-pair cable which decrease both the likely hood of interference and increase the signal to noise ratio.
News
July 31, 2015 : Control Room

The control room is a fully floated, 288 sq ft listening space. It separated from the live room and exterior structure by high STC walls constructed from 2 layers of drywall, a mass layer, and mineral fiber insulation. Similarly the floor is isolated from a concrete pad that touches the earth via rubber dampers and a multi-layer sandwich of OSB, plywood, mass layer and bamboo.